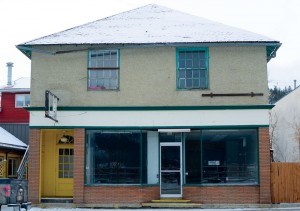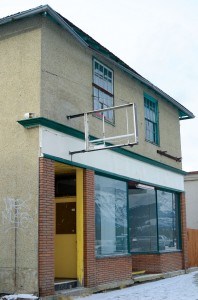
The owners of the former home of Everything But—on the east end of Connaught Drive—hope to demolish the old, dilapidated structure and replace it with a mixed commercial and residential building.
The proposal was before the Planning and Development Advisory Committee, Nov. 20, and includes seven variances, everything from a reduction in the number of required parking spaces to an increase in site coverage—with the structure spanning from lot line to lot line.
The proponents are Ray Robinson and Diana Laarz, owners of Robinson’s Foods. Their hope is to build a creative, modern new space, with room for a restaurant and commercial space on the ground floor, and a home for themselves and their kids on the second floor, along with one staff accommodation unit. In the centre of the building would be an open courtyard that extends from the ground floor up to the residential units, so the tenants can look out over a living wall and greenspace.
“The courtyard itself is like a yard inside,” explained Laarz during the meeting. “The only difference is it’s covered with a glass covering.”
When asked which of the seven proposed variances is the most important to the project, Laarz said it’s the ability to build from lot line to lot line, because without that, the whole design would be thrown out the window.
On that point, Laarz argued there are precedents in Jasper for building on the entire site and pointed to the buildings on either side of the proposed development as an example.
“The two neighbouring properties, meaning the Servus [Credit Union] building and Petro Canada, go right to their lot lines—we’re in between—so if we actually went back, we’d be the ones that actually look different,” she said referring to the back of the building, where she and Robinson hope to have three parking stalls on the ground floor and residential space spanning above them.
But, despite perceptions of precedence, committee member John Ogilvy argued otherwise.
“The fact that someone has had approval in the past for a variance is not a precedent. Each variance is considered as a variance and if there’s good justification for it, we think about it.
“My concern reading about your bedrooms coming so far back is that this will interfere with the light on the buildings right behind you,” he said referring to the home across the alley.
That concern was also expressed in a letter from the owners of that home. Murdoch and Diane Bowen wrote one of two letters that were presented at the meeting, both of which were against the development.
After the letters were read aloud, Robinson expressed his frustration, asking the committee: “Would you prefer to see what exists there now or would you prefer to see a development along the lines of what we developed at the store—that went from what it was to what it is now—which I think everyone agrees is a nicer facility?”

Some of the other proposed variances include an increase in the maximum eave height—from six metres to 6.75 metres; the use of hanging baskets and planters to meet Parks Canada’s stringent landscaping requirements; and a reduction in the required number of parking stalls.
In total, the development requires 11 stalls. That number is based on the size of the commercial area, with one stall required for every 46.5 square metres of space, and the requirement to provide parking stalls for the residential suites.
In the architectural drawings for the property, three stalls are proposed: two for the residential suites and one for commercial parking. Because there is no additional space for parking on the property, Laarz and Robinson are requesting a variance of eight stalls, for which they would pay the municipal parking authority.
Beyond specific concerns about the proposed variances, members of the advisory committee were also unsettled by the sheer number of variances being requested.
“One thing that strikes me is that we normally only deal with one or two variances,” explained Terry Lanigan. “It’s kind of almost overwhelming when you give us all of these things to consider, because obviously they all go together, and we understand that if we take some away from you it changes some things for you.
“So that’s what we’re dealing with and what we have to hash out after. Obviously we would like to see that old building gone and something beautiful built there. That makes total sense, but it has to make total sense all the way across the spectrum, so that’s what we’re doing.”
The park superintendent should receive the advisory committee’s written recommendations as to which variances to approve or deny Thursday, Nov. 27—one week after the hearing—and Laarz and Robinson should be notified of the superintendent’s decision next week.
Nicole Veerman
[email protected]
