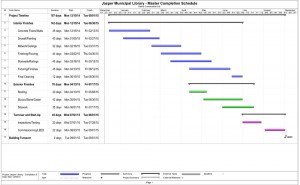
Sept. 1, 2015: that’s the day the municipality expects the long overdue library and cultural centre will open its doors for the very first time, nearly three years after it’s original completion date.
This news comes after months of silence, as senior administrators and council worked together with the project contractors to come up with a new construction schedule.
That schedule will see work wrap up next July. That will leave 45 days for inspections and testing, as well as LEED certification, before the building is turned over to the municipality for use.
The new “Master Completion Schedule” outlines all of the remaining work, beginning with the levelling of the floors—which were discovered to be uneven earlier this year—drywall and painting, millwork and ceilings, flooring, stairwells and railings, fixtures and a final cleaning.
Also taking place are the exterior finishes: the roof, stucco, stone and cedar finishings and tidying of the site.
“This [schedule] is what the municipality will be monitoring for compliance,” said Mark Fercho, chief administrative officer for the municipality.
Fercho presented the schedule to council at the Dec. 9 committee-of-the-whole meeting. With it is a report that states, “The municipality, the architects, the engineers, and the contractor recently held a number of intense meetings to resolve outstanding issues: the result is a clear project plan ... that does not increase the project cost or decrease the project scope.”
Following his brief presentation, Coun. Gilbert Wall said the important thing is that there is now a defined timeline to get the project finished.
“It still staggers me, though, that we’re looking at a finish timeline of September 2015, after all we’ve been through—but it is what it is.”
In July, the budget for the library and cultural centre was increased to $9 million, with the caveat that it will most likely reach $9.5 million before the project is complete. Currently, it is $1.5 million over budget and 23 months overdue.
The increases have come gradually since construction began in November of 2011. The first was $462,000 to cover the cost of asbestos abatement in the old library building, as well as the levelling of the building’s floors, and an increase to the project’s contingency fund in case of any other unforeseen projects.
The following summer, another increase came, bringing the total project budget up to $8.5 million—a million dollars over budget. Included in that round of expenses was the stabilization of an old chimney, additional structural framing, and increased permitting costs.
Up until that point, all of the increases were related to the old library—a heritage building that, according to federal regulations, must be preserved and maintained as closely to its original form as possible.
It was about five months later that the next problem surfaced: mechanical issues. A new architect—the third to join the project—discovered the original drawings for the mechanical room were insufficient to withstand Jasper’s frigid winter temperatures, so the work that had been done had to be removed and redone in order for an appropriate heating system to be installed.
Then came the issues with the roof.
The removal of the cedar shakes and shingles, as well as the roof’s air barrier, was the result of a third-party report that noted the roof was inadequate, as it didn’t have a vapour barrier, and the air barrier that existed wasn’t tied into the walls.
Speaking of the walls, they were next in the long line of construction blunders that have plagued the building.
Although the walls were meant to be left as sealed architectural concrete, at some point down the line, they were covered with an additional layer of concrete that the municipality deemed unacceptable. To rectify the issue, the contractor had to grind the extra layer off the walls, setting the project back by a number of weeks.
The most recent string of issues include uneven floors throughout the new building, windows without a proper design and the improper placement of joints for the stairs at the front and back of the building.
To remedy the floors, the contractor has been grinding down the areas that are out of spec—that work has been ongoing during the municipality’s talks with the contractors the past few months.
Despite all of the construction issues and delays, the municipality has had to continue paying the contractors to keep the project moving. It hopes to recover some of those funds during a mediation process following the building’s completion.
The mediation process will sort out which party is responsible for each of the overruns and delays.
For example, it has already been determined that the municipality is not liable for the cost of removing and replacing the insufficient roof that was installed in 2013. Those costs—about $250,000—will be borne by the architect (Stantec) and contractor (Delnor), as they were each responsible for a portion of the errors.
Nicole Veerman
[email protected]
