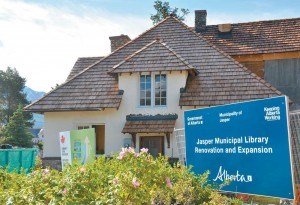
The long-overdue library and cultural centre is on track to meet its new September opening date, according to a progress report from its contractors.
In December, the municipality released a new timeline for completion, with a detailed look at what still needs to be completed and when it will be achieved. That timeline has been agreed upon by Stantec, Delnor and the municipality and is now the guiding document that will lead the project to its completion.
Each month until September, council will receive a progress report from the contractors, outlining what has been completed the previous month. The first report was presented to council at the Feb. 10 committee-of-the-whole meeting, outlining the contractor’s progress in January.
Mark Fercho, chief administrative officer for the municipality, walked council through the report, Feb. 10, indicating that, according to the timeline, the project is on schedule.
“Everything’s currently going as planned,” he said.
He also noted that since the report was completed, the grinding of the floors and walls—two large projects that were necessary in order to remedy previous errors—has been completed.
With that grinding completed, Fercho said the contractors will now start burnishing—polishing and treating the floors—so that they become finished concrete.
As well as the grinding, January also saw the contractors improve existing welds on all suspended pipe grids, stairwells and miscellaneous steel; reconstruct the interior roof above the main stairwell in preparation for the final exterior roof installation; and relocate a door and frame for entrance and exit from the building.
On the administrative side, radar scans were completed to confirm the depth of the rebar suspended in concrete slabs, testing and sign offs were received to satisfy building code requirements for the operable windows—another item that has caused problems in the past—and the exterior finishes, including stucco, roofing and trims were reviewed with suppliers.
The next progress report will be presented to council at the March 10 committee-of-the-whole meeting.
The library and cultural centre has posed endless problems for the municipality, with the improper installation of everything from the roof, walls, floors, stairs, windows and mechanical system over the course of the past few years.
Last July, the budget centre was increased to $9 million, with the caveat that it will most likely reach $9.5 million before the project is complete. Currently, it is $1.5 million over budget and 25 months overdue.
The increases have come gradually since construction began in November of 2011. The first was $462,000 to cover the cost of asbestos abatement in the old library building, as well as the levelling of the building’s floors, and an increase to the project’s contingency fund in case of any other unforeseen projects.
The following summer, another increase came, bringing the total project budget up to $8.5 million—a million dollars over budget. Included in that round of expenses was the stabilization of an old chimney, additional structural framing, and increased permitting costs.
Up until that point, all of the increases were related to the old library—a heritage building that, according to federal regulations, must be preserved and maintained as closely to its original form as possible.
It was about five months later that the next problem surfaced: mechanical issues. A new architect—the third to join the project—discovered the original drawings for the mechanical room were insufficient to withstand Jasper’s frigid winter temperatures, so the work that had been done had to be removed and redone in order for an appropriate heating system to be installed.
Then came the issues with the roof.
The removal of the cedar shakes and shingles, as well as the roof’s air barrier, was the result of a third-party report that noted the roof was inadequate, as it didn’t have a vapour barrier, and the air barrier that existed wasn’t tied into the walls.
The walls were next in the long line of construction blunders that have plagued the building.
Although they were meant to be left as sealed architectural concrete, at some point down the line, they were covered with an additional layer of concrete that the municipality deemed unacceptable. To rectify the issue, the contractor had to grind the extra layer off the walls, setting the project back by a number of weeks.
The most recent string of issues include uneven floors throughout the new building, windows without a proper design and the improper placement of joints for the stairs at the front and back of the building.
Despite all of the construction issues and delays, the municipality has had to continue paying the contractors to keep the project moving. It hopes to recover some of those funds during a mediation process following the building’s completion.
That process will sort out which party is responsible for each of the overruns and delays.
For example, it has already been determined that the municipality is not liable for the cost of removing and replacing the insufficient roof that was installed in 2013. Those costs—about $250,000—will be borne by the architect (Stantec) and contractor (Delnor), as they were each responsible for a portion of the errors.
Nicole Veerman
[email protected]
